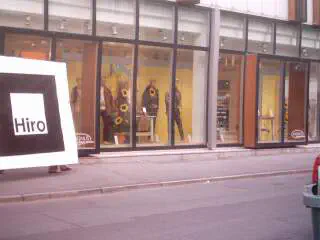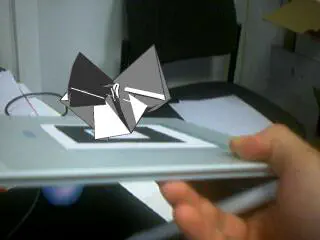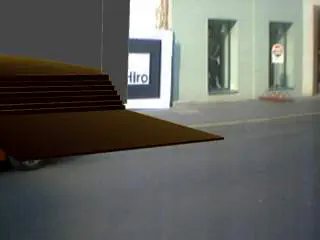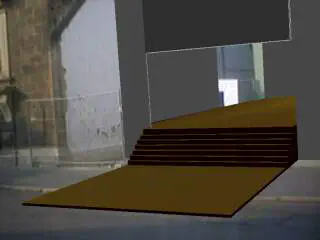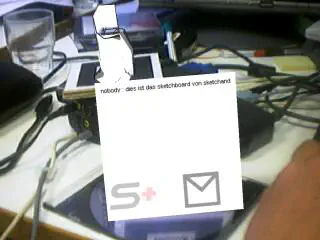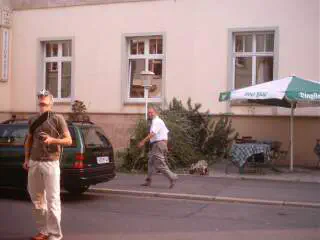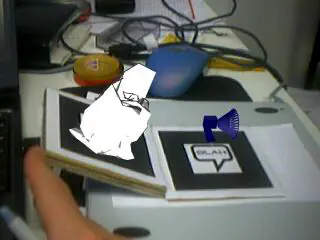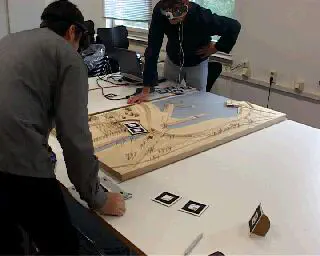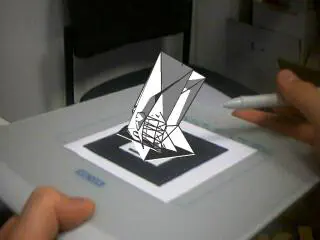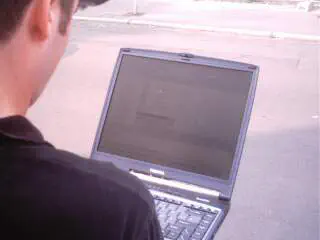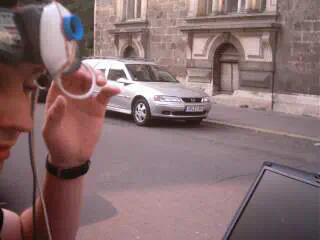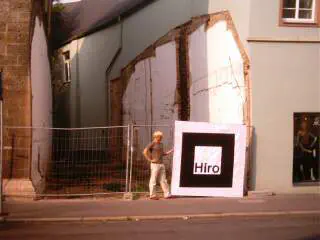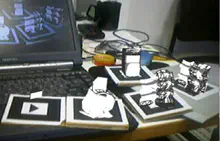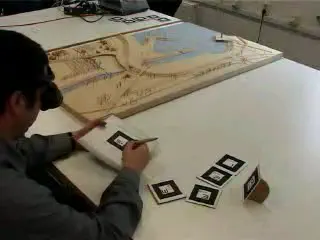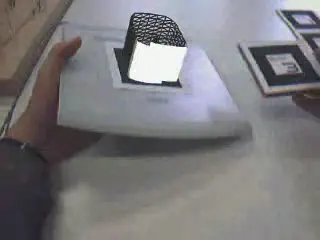sketchand+ - Augmented Reality Sketching for Architectural Design
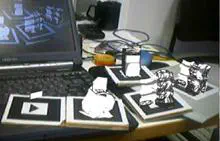
sketchand+ is the outcome of my final Diplom project as an Architect with Specialization in CAAD at the Bauhaus University, Weimar. My vision was to integrate an emerging technology with the existing workflow in order to support the early stages of design, in particular sketching. Following through with this vision I developed a collaborative augmented reality application for sketching and formal investigation. Beyond this the application allows audio tagging, private-public sharing of files and provides a versioning system for the generated model files.
The three dimensional sketches are created by using strokes on an augmented digitizer-tablet. Beside that the software’ server system tracks design stages, keeps a repository, handles sound messages as well as written text messages. Everything is controlled from within the Mixed Reality Environment using tangible interaction techniques enabled through simple props. The software is based on the AR Toolkit and uses an early version of the libTAP VR/AR framework
With my colleagues from the Chair for virtual reality systems I extended the system based on sketchand+ in order to go directly on the site and evaluate design proposals. For registration we used a blown-up “Hiro” marker of approximately 2m. The outcome of this trial was far from optimal but it provided us with a proof of concept for further investigation into design support systems.
